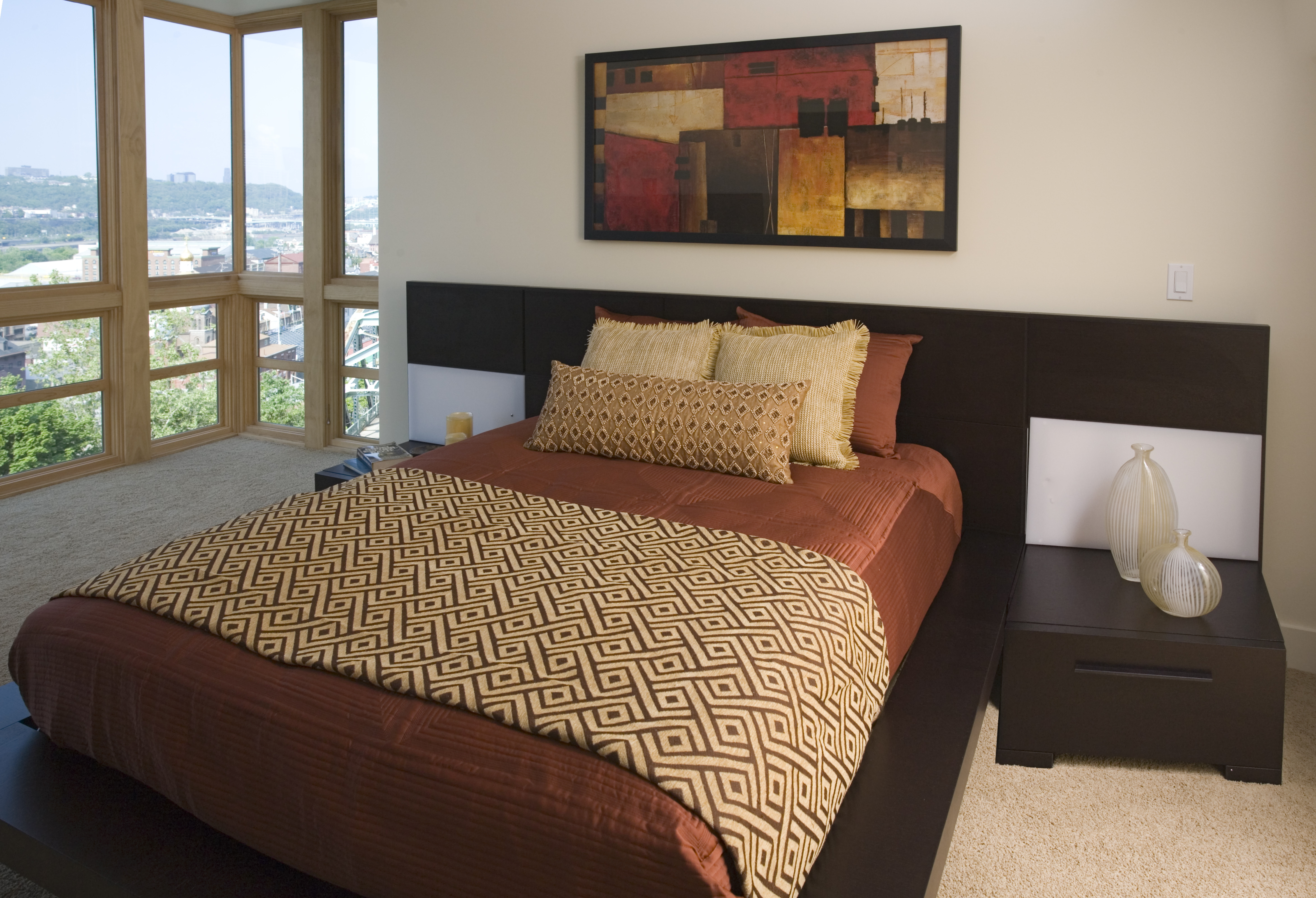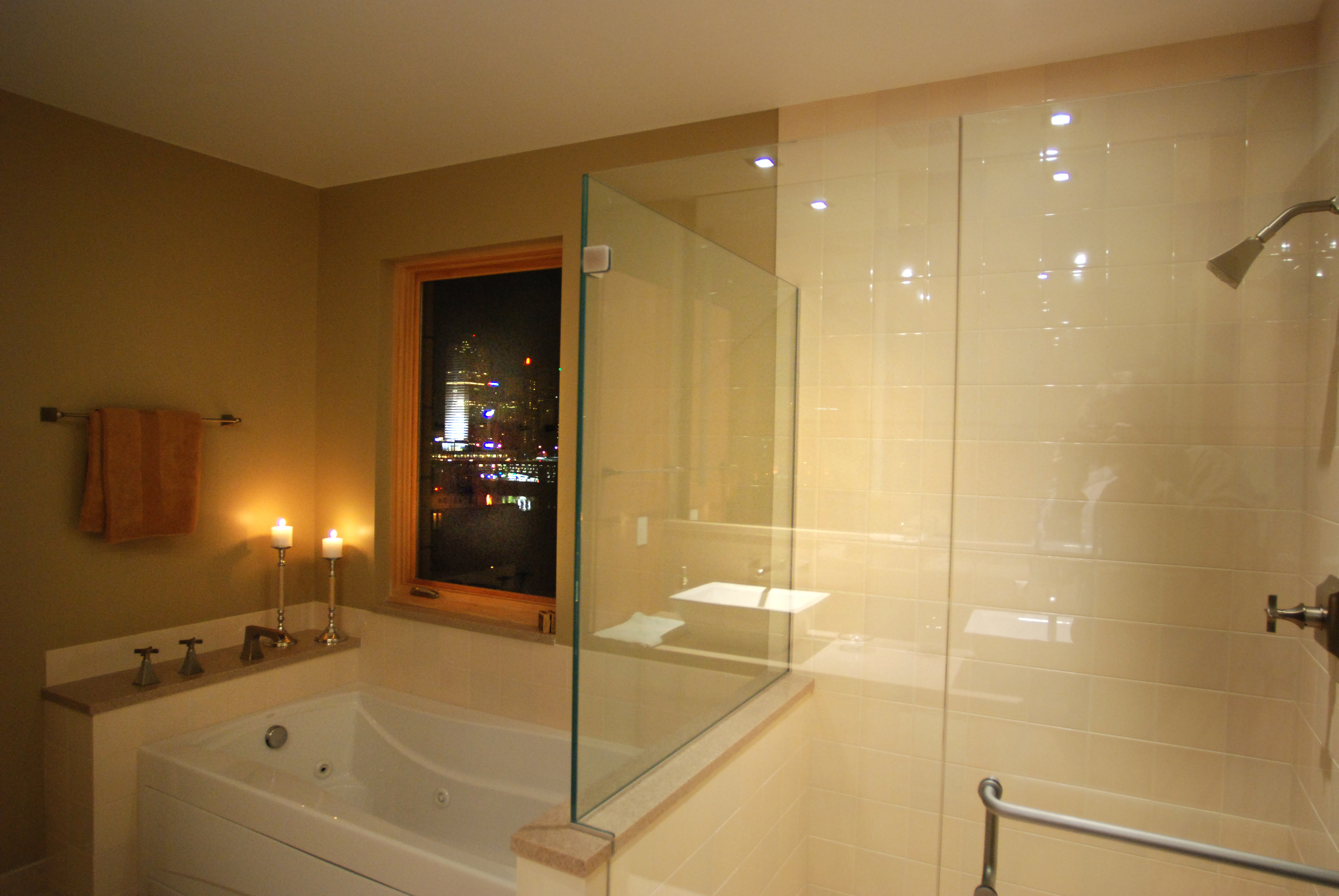Architect:
STRADA, LLC
Owner:
Categories:
In addition to doing a good quality job, Sota was easy to work with and was of great help in the Value Engineering process necessary to bring the scope of work in line with the available funding.
— Richard Miller, AIA, LEED AP
Perfido Weiskopf Wagstaff + Goettel
Designed by one of Pittsburgh's leading award-winning architects, Windom Hill Place combines exciting design and energy efficiency with world-class views of Pittsburgh's skyline. Inspired by the hillside homes of Prague and Budapest by Architect Adolph Loos and the work of California homes by Rudolph Schindler, these homes will become an instant Pittsburgh classic.
Very high-quality materials have been used througout. The structure of the homes is Insulated Concrete Form, and they were built through an Energy Star Partnership and have been certified at a level that achieves significant reduction in energy use. High-efficiency HVAC equipment and appliances provide energy efficiency that beats Energy Star by 20%.
The project involved installation of a reinforced soil slope wall along with a soldier beam and rock anchor retaining wall as well as signficant utility installation to serve the new homes. The exterior of the homes includes cast stone and custom fabricated kynar finish aluminum panels using a flatlock pattern.
Windom Hill Place was featured in an article about Pittsburgh's South Side slopes in the New York Times.
Please visit the website at www.windomhillplace.com for more information.








