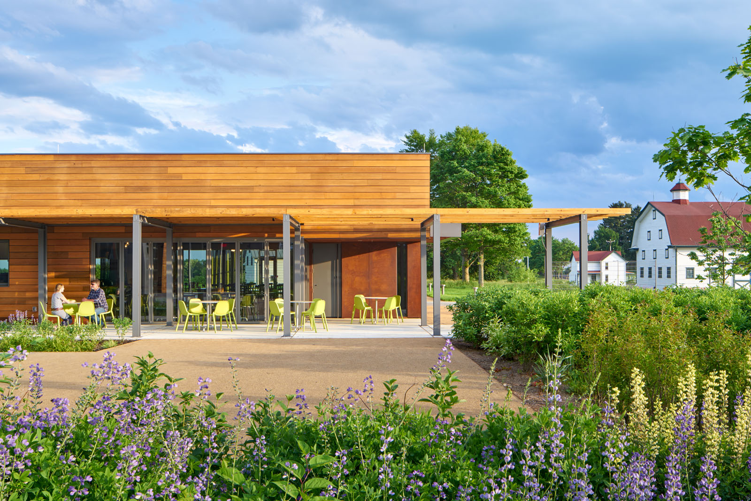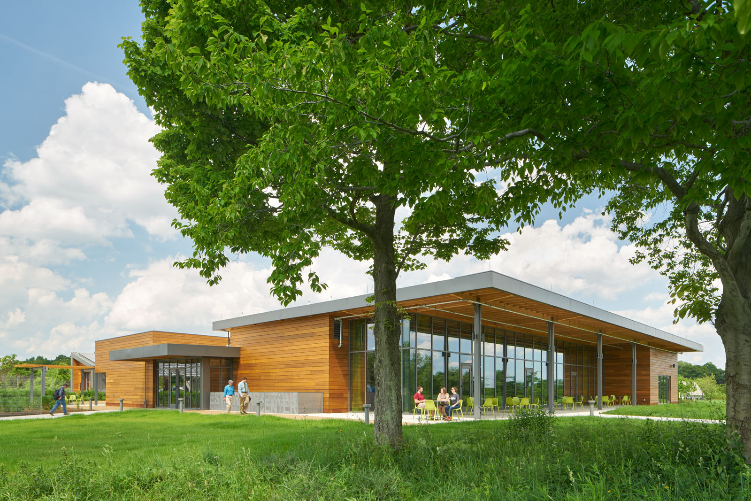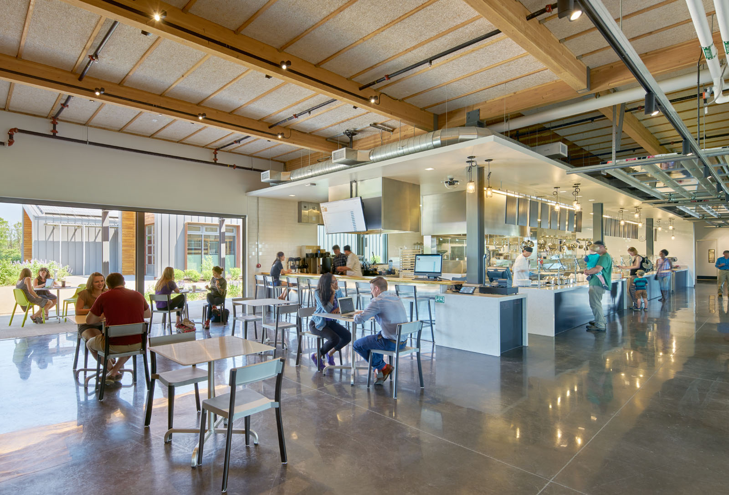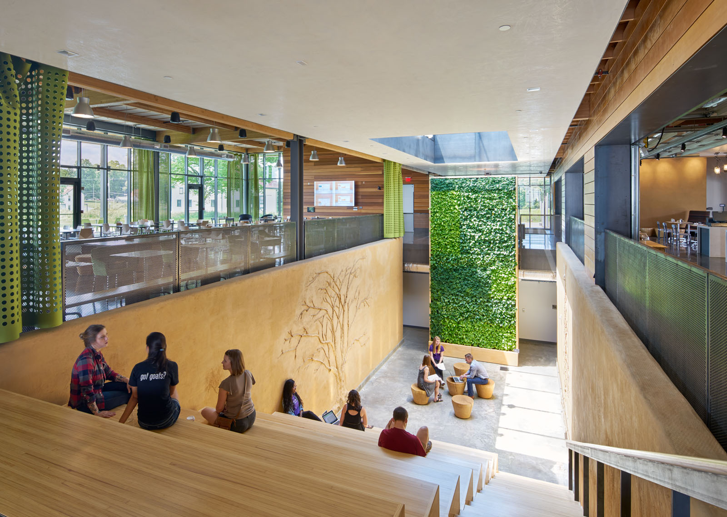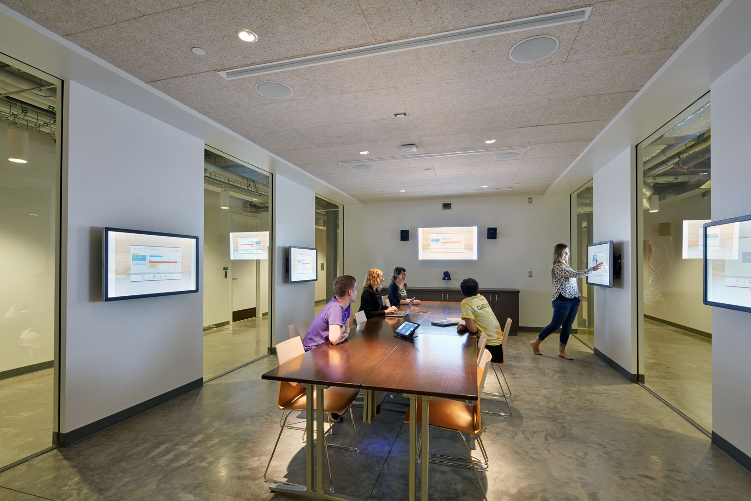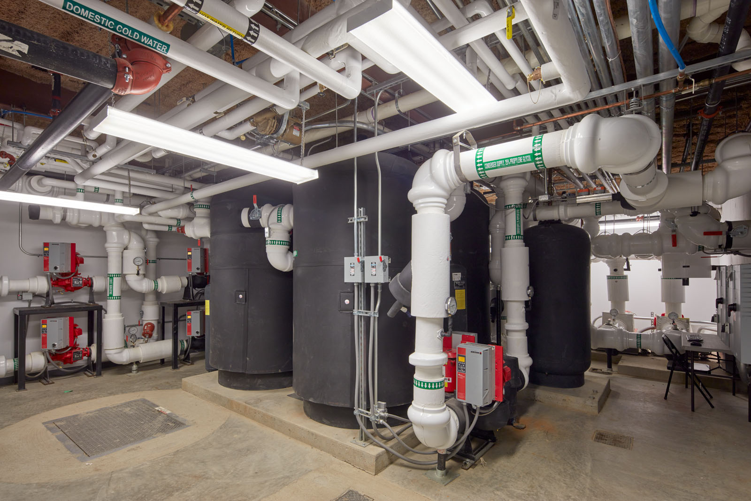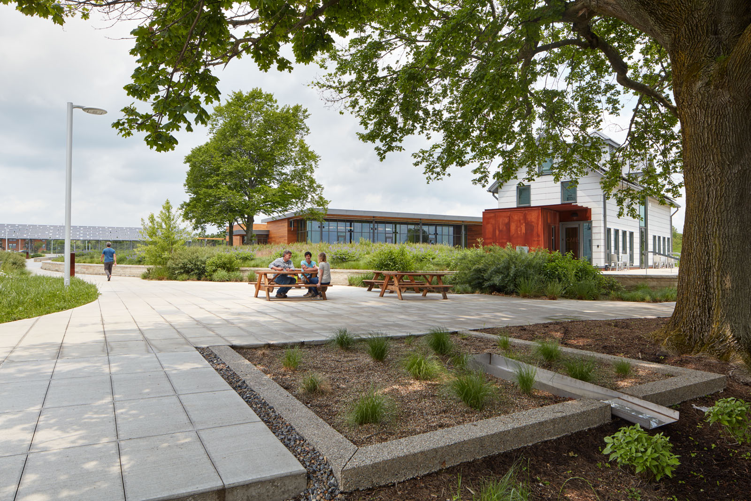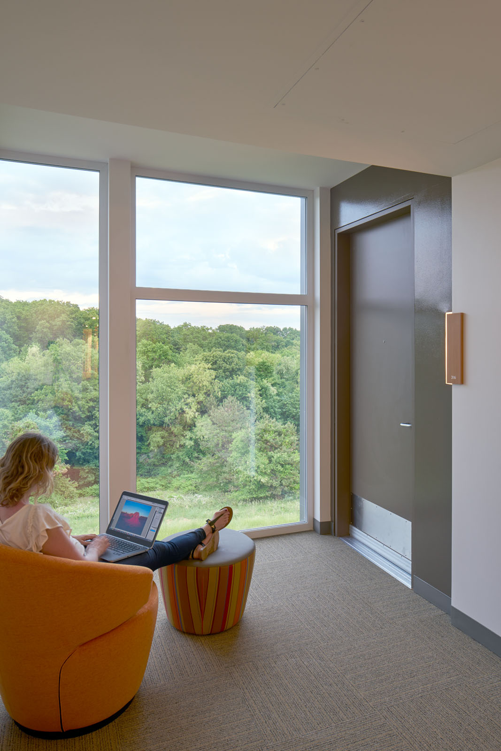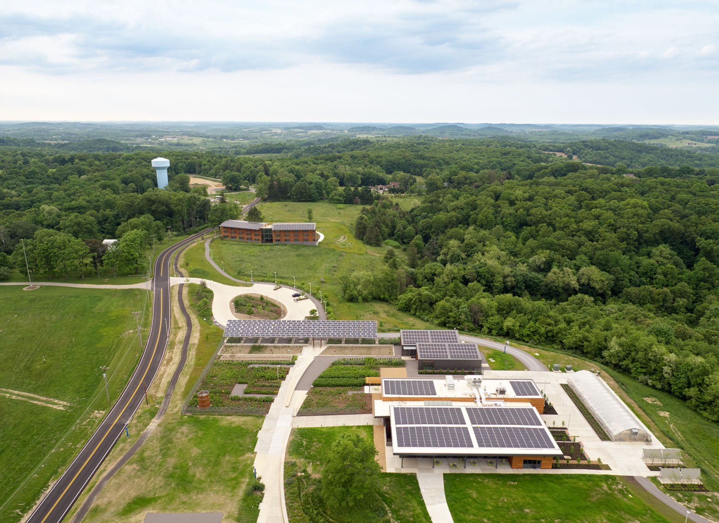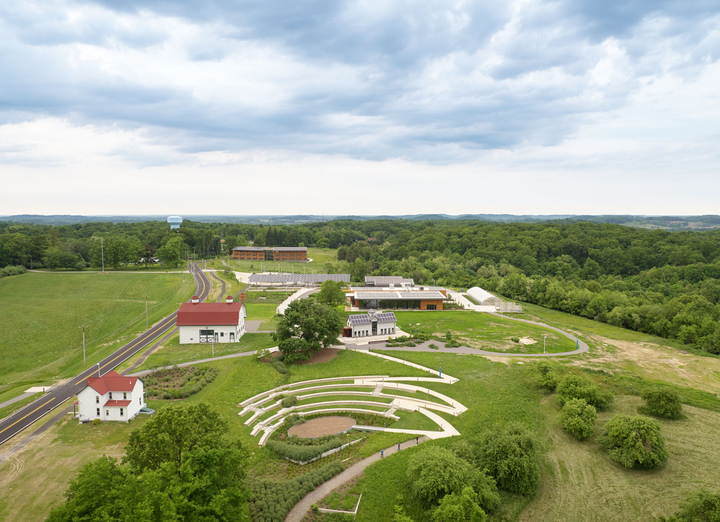Architect:
Mithun
Owner:
Chatham University
Categories:
…we have experienced a first-class client relationship with Sota Construction.
— Sister Mary Christopher Moore
Felician Sisters of North America
Contract Amount: $20.6m
Size: 45,500 s.f.
Type: New Construction
Situated on 388 acres in Richland Township, the Eden Hall Campus is the home of Chatham University's new Falk School of Sustainability and the Environment. This new campus is the first academic community in the world built from the ground up for sustainable development, living, and learning, and its unique design sets a precedent for the future of sustainable academic design. The Eden Hall Campus as a whole is targeting LEED Platinum certification as well as net-zero energy consumption.
Part of this second phase of development included construction of the 23,000 s.f., two-story Commons building--the heart of the campus--which houses the cafeteria, student lounge, demonstration area, classrooms, sustainability monitoring area, a living wall, and a root cellar. Designed to exceed LEED Platinum standards, the newly christened Esther Barazzone Center serves as the dining hall for 250 people and the main gathering space for the campus. In the commercial and teaching kitchen, food from Eden Hall’s gardens and greenhouses is prepared using inductive heating, recycled through a heat loop. Power is generated from a mix of solar panels and two highly efficient natural-gas micro-turbines. Crowning the centeral staircase is a living wall that waters itself and offers a beautiful showcase to all visitors and students. A gorgeous light-filled space, the Commons builiding is an elegant example of the pinnacle of sustainable design and implementation.
Construction on this phase also included the south building of the Orchard Hall Residence Hall, consisting of 22,500 s.f. of student housing, with 17 Jack & Jill suites and 28 single rooms with common areas for relaxing, studying, and cooking. Orchard Hall is one of the premiere buildings bringing the Eden Hall Campus to life for onsite students. Occupied in September of 2015, the building offers communal space at the center of each floor that frames a grand view of the mold-breaking campus, encourages discourse among occupants of the complex, and weaves everything into sustainable harmony. Between the thermal envelope and state-of-the-art MEP systems, the residence hall maintains a precisely engineered balance to achieve a level of natural comfort for its students unparalleled in the post-secondary education arena. Envelope wall sections were selected from Passive House principles, going so far as to install fiberglass clips to hold the exterior insulation, which minimizes thermal conductance. The roof of this building, as well as other buildings on campus, collects rainwater into a massive 50,000 gallon holding tank, which is then used for irrigation of the project. The flushing capacities of the building receive their water from the on-site “TSE” sanitation/filtration system, a system which functions by reusing the wastewater from all other buildings and naturally filtering for reuse. The MEP systems are balanced between natural ventilation and Italian radiant tube ceiling panels (Messana panels), all connected downstream to the geothermal grid of the campus located at the Commons building 460 feet away, through underground tubing, all finally connecting to 41 geothermal wells. This building alone boasts a 108kw photovoltaic array placed both on the roof as well as abutments spanning over all windows; as a whole, 210kw were installed in this phase for a total of 320kw to date campus-wide.
Orchard Residence Hall won the 2015 Eagle Award from the Associated Builders and Contractors of Western PA and was considered for the National ABC award.

