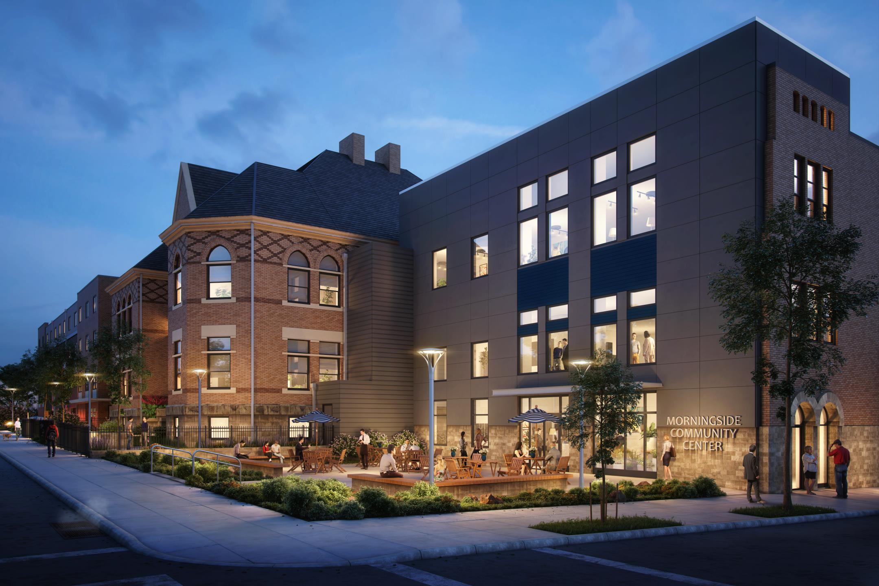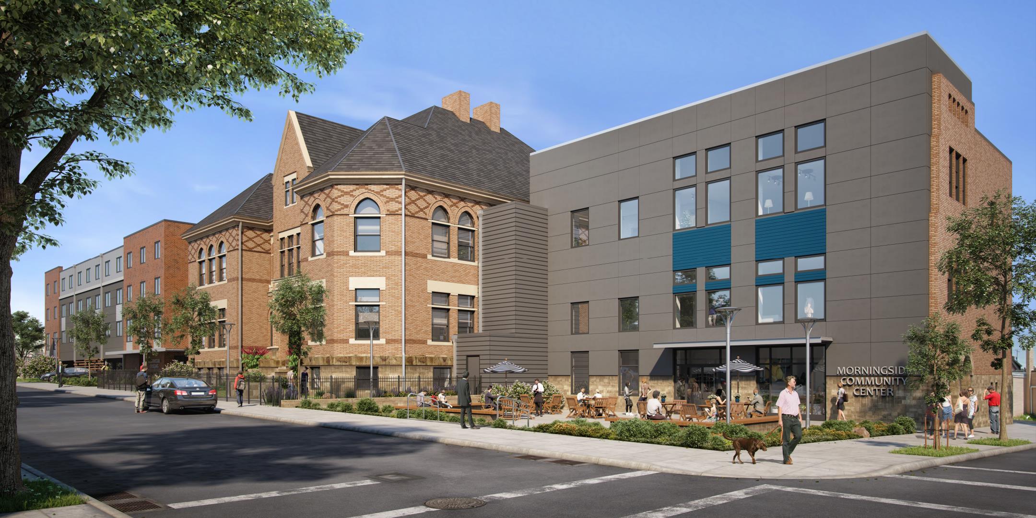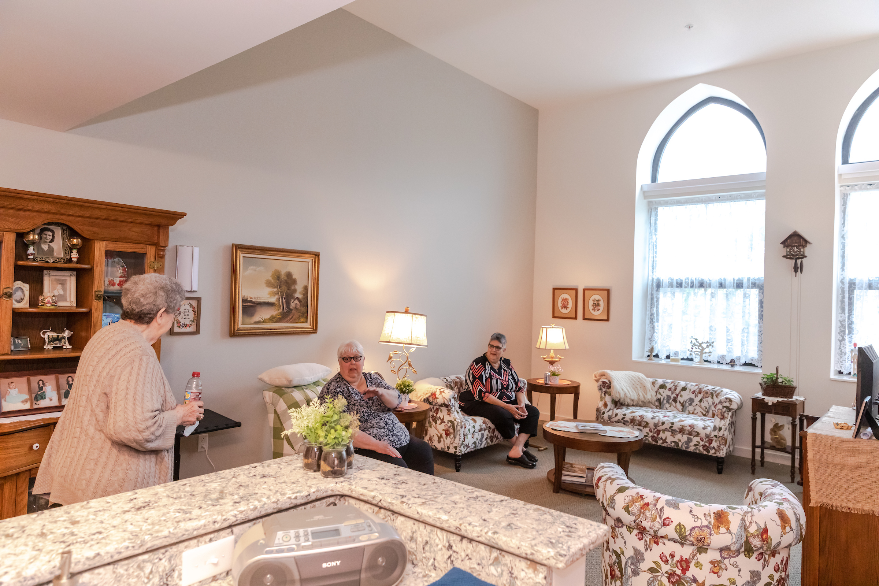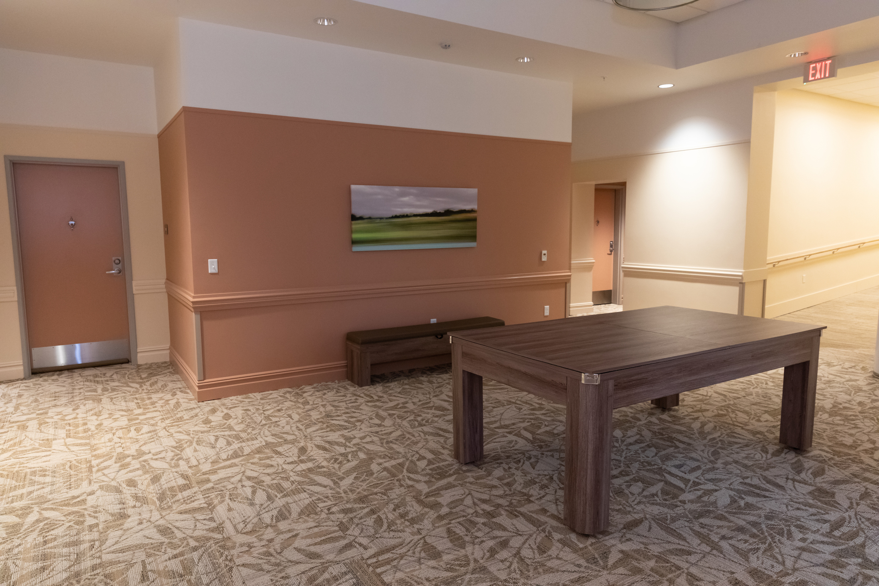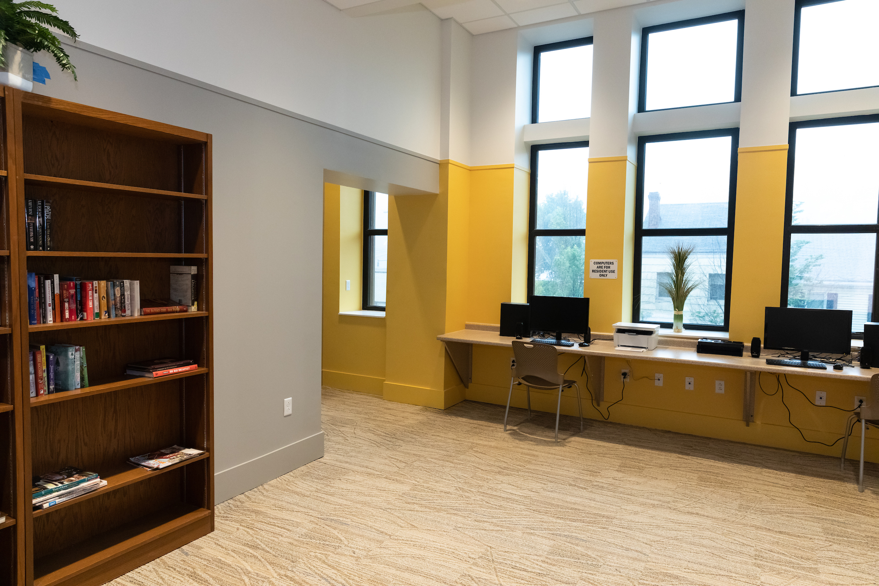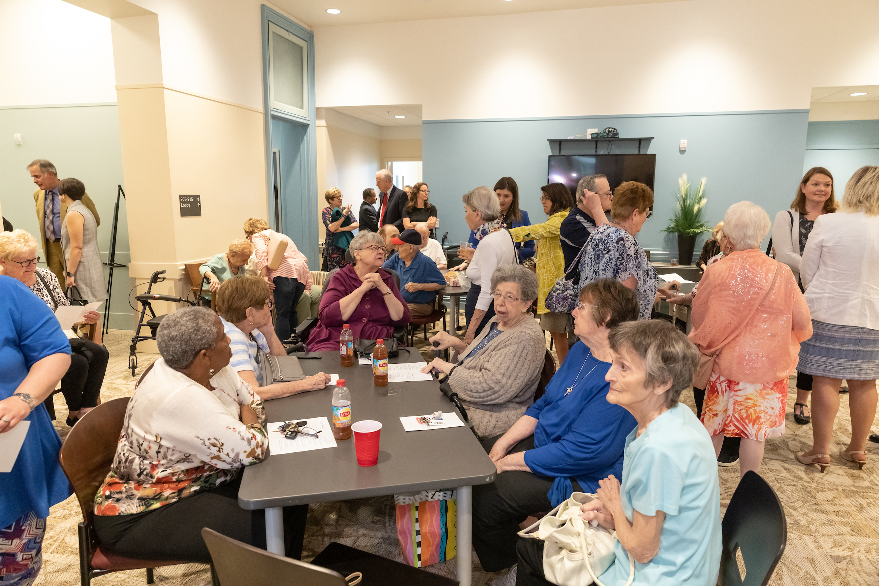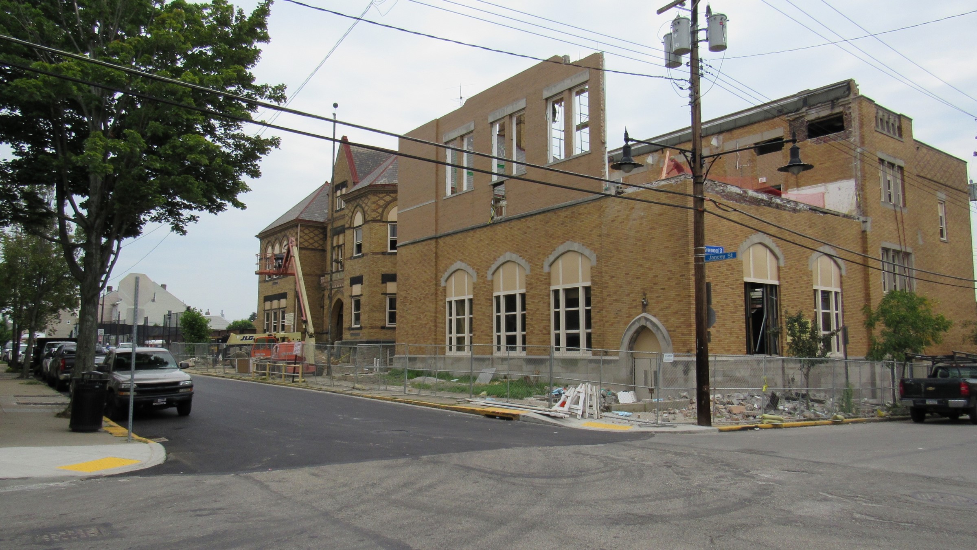Architect:
NK Architects & Thoughtful Balance
Owner:
Morningside Partners
Categories:
I am most happy to offer my greatest confidence in the work of Sota Construction Services.
— Alice Kulikowski
AMK Consulting, Inc.
Contract Amount: $9.8m
Size: 68,000 s.f.
Type: Renovations & Additions
This unique project consisted of a retrofit to a three-story 1897 existing school along with a new addition to convert it into a 68,000 sf future Passive House-certified multifamily apartment building containing 46 units for mixed-income seniors. Morningside Crossing obtained Passive House pre-certification to improve health and wellness benefits for its senior residents while maintaining the historic fabric and beauty of the building.
A community center in the new addition encourages multi-generational connections, and an outdoor plaza connects residents with the whole community to make the building an important facet in the Morningside neighborhood. Forty covered parking spaces for residents, a fitness room, two elevators, game and media rooms, and on-site laundry facilities all add value and comfort for residents.
This trend-setting project has been featured at several conferences and in various publications, including the Pittsburgh Post Gazette here: here.
Morningside Crossing also received the ABC of Western PA 2018 Award of Merit!

