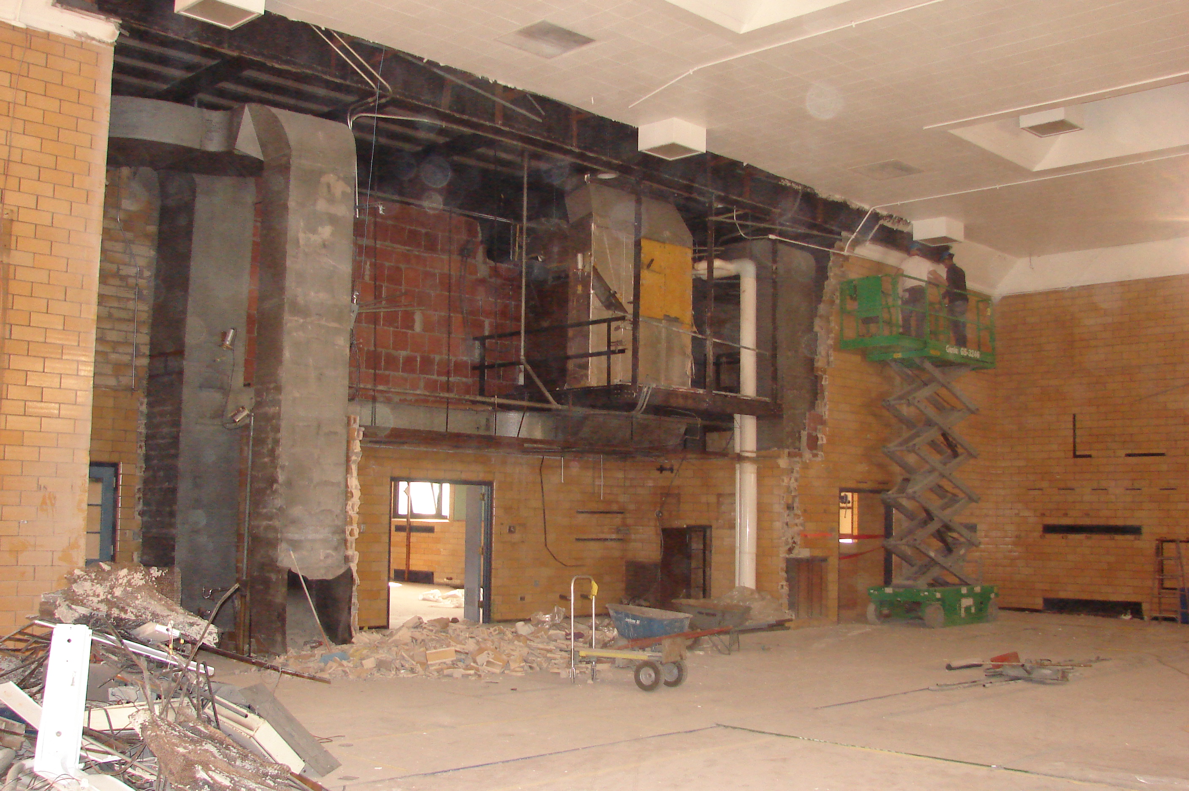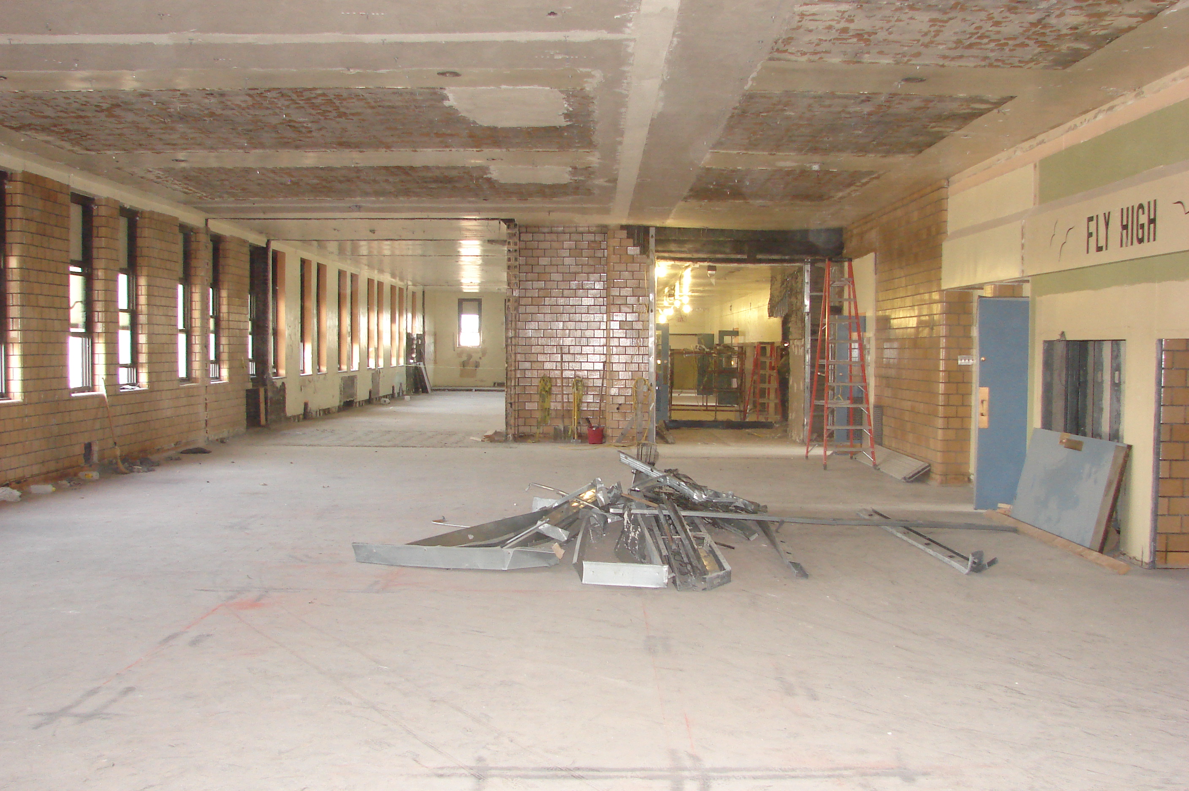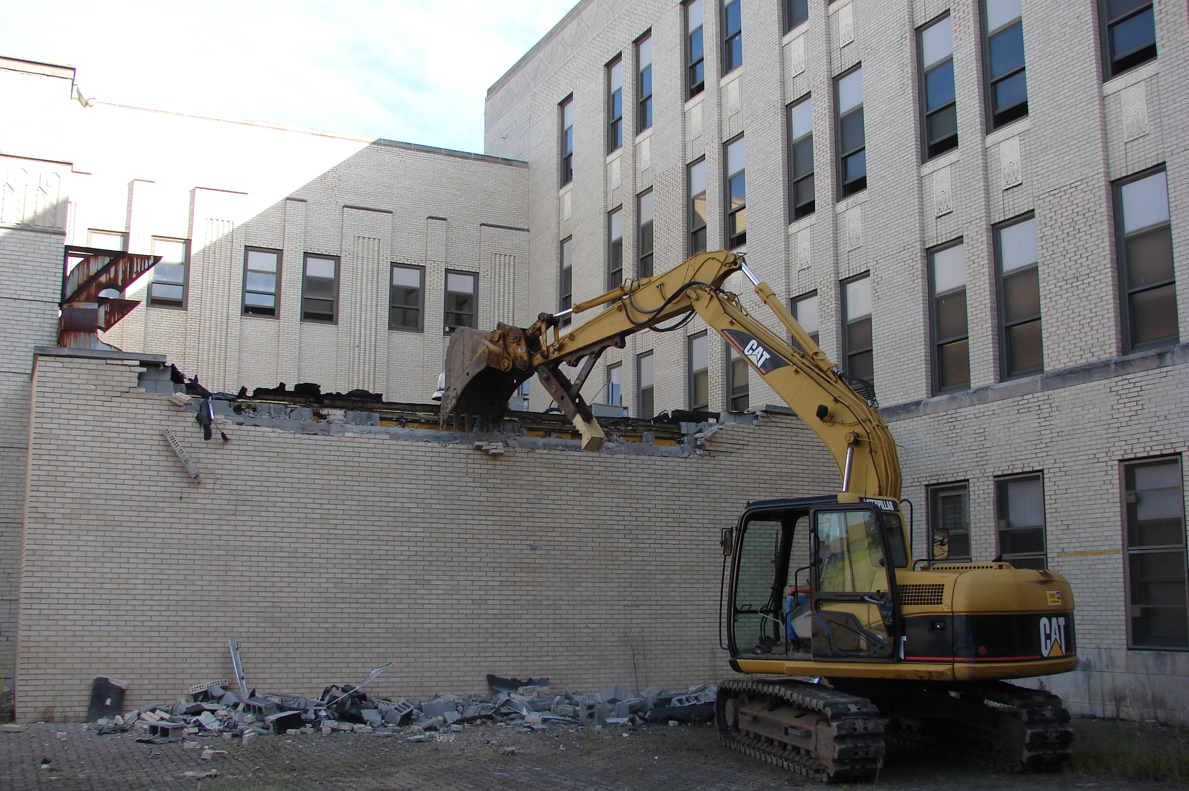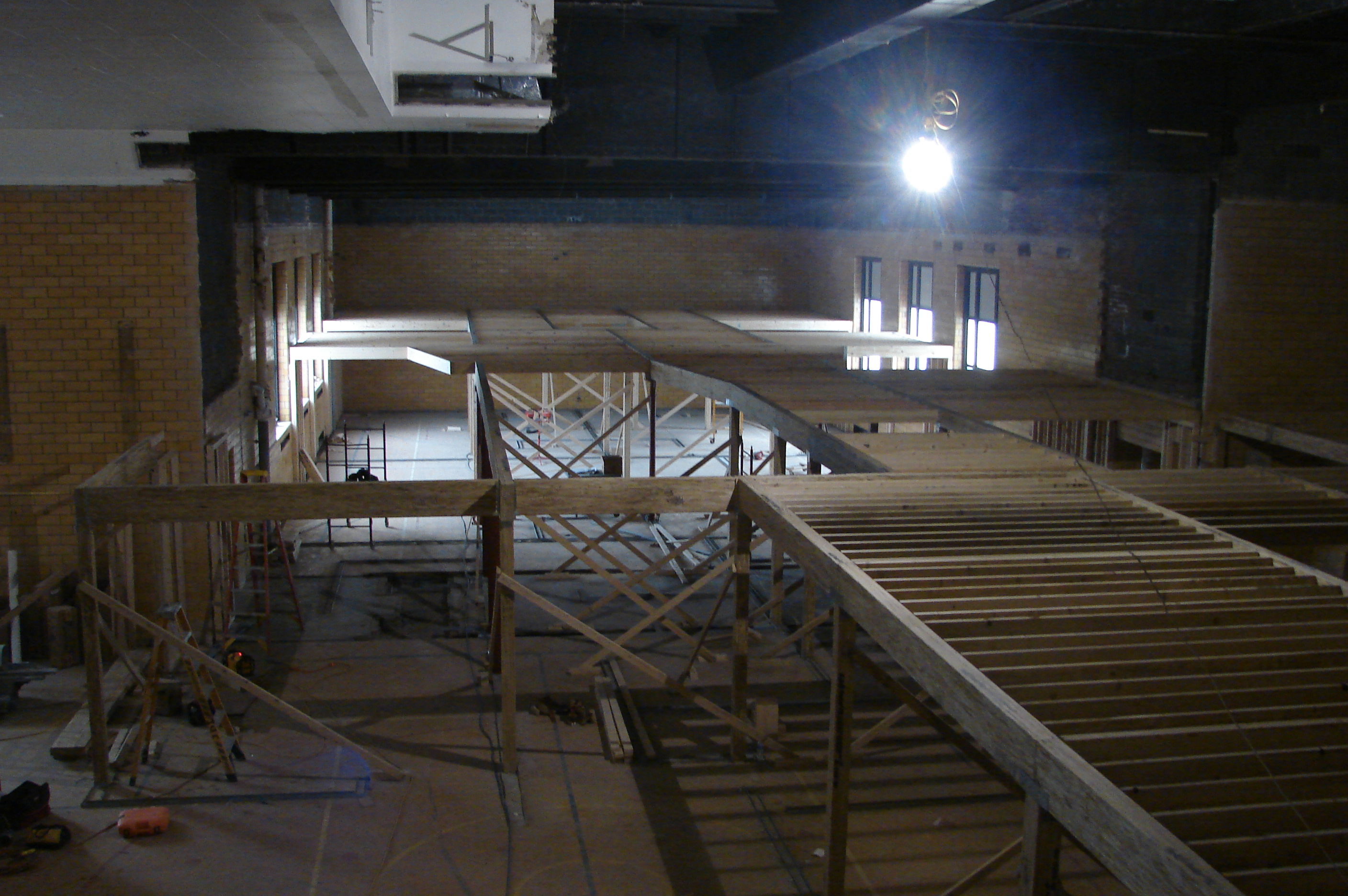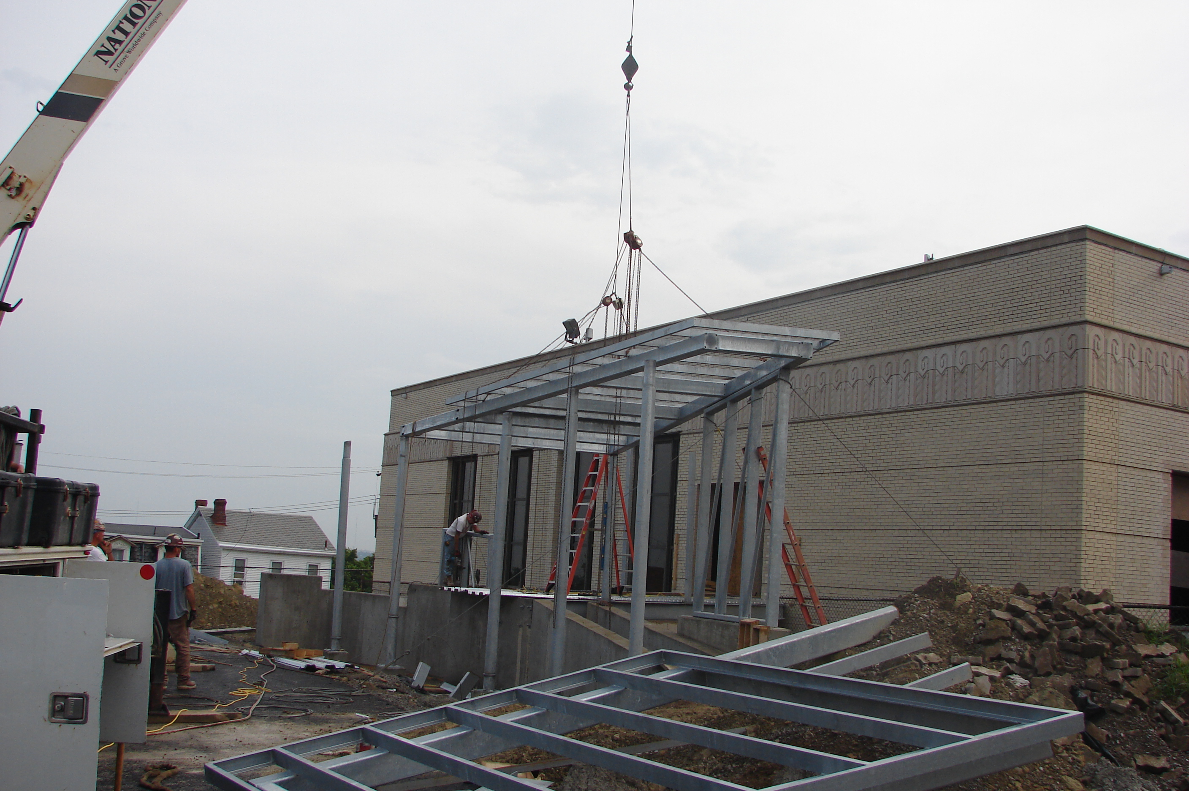Architect:
Paul Rodriguez Architect
Owner:
Prospect Housing Partners, LP
Categories:
[Sota has] extensive knowledge of sustainable design and energy use in buildings as well as understanding innovative energy systems.
— Laura Nettleton
thoughtful balance, inc.
Contract Amount: $10.3m
Size: 134,000 s.f.
Type: Substantial Renovation
This incredible project consisted of the renovation of the former Prospect Middle School, a beautiful Art Deco building listed on the National Register of Historic Places, into 67 market-rate loft apartments as well as nine townhomes. Because of the building's historic designation, the project had to adhere to strict guidelines during renovation to maintain the historic character, including the careful retention and restoration of many minute details, right down to the doorknobs, grates, and marble baseboards. As part of the Mt. Washington neighborhood, the building offers sweeping panoramic views of the city of Pittsburgh, which are showcased thanks to hundreds of huge, original double-height windows with glazing replacement and a rooftop deck. Construction of unique features like a steel entry canopy and interior steel stairs and a catwalk in the lobby add a distinctly modern touch in the midst of the historic beauty.
The renovation also featured a fitness center open to the public, a "cantina", and other amenities like ten-foot ceilings, controlled site access, and outdoor fireplace, and elevators. Additionally, restoration of one of the school's original auditoriums was restored to its former glory to seat 150 people for public concerts, meetings, and movies, all while protecting tenants' privacy.


