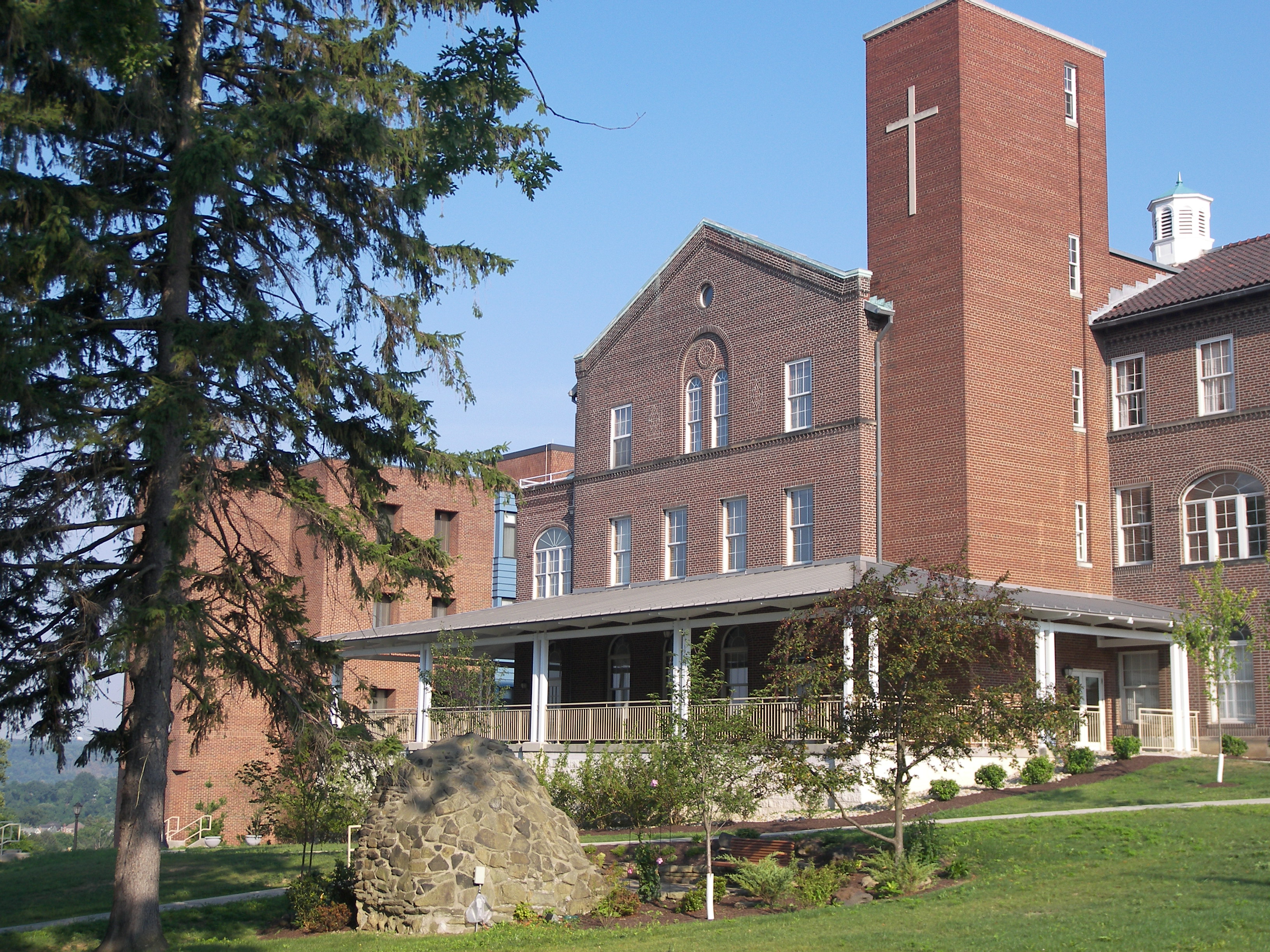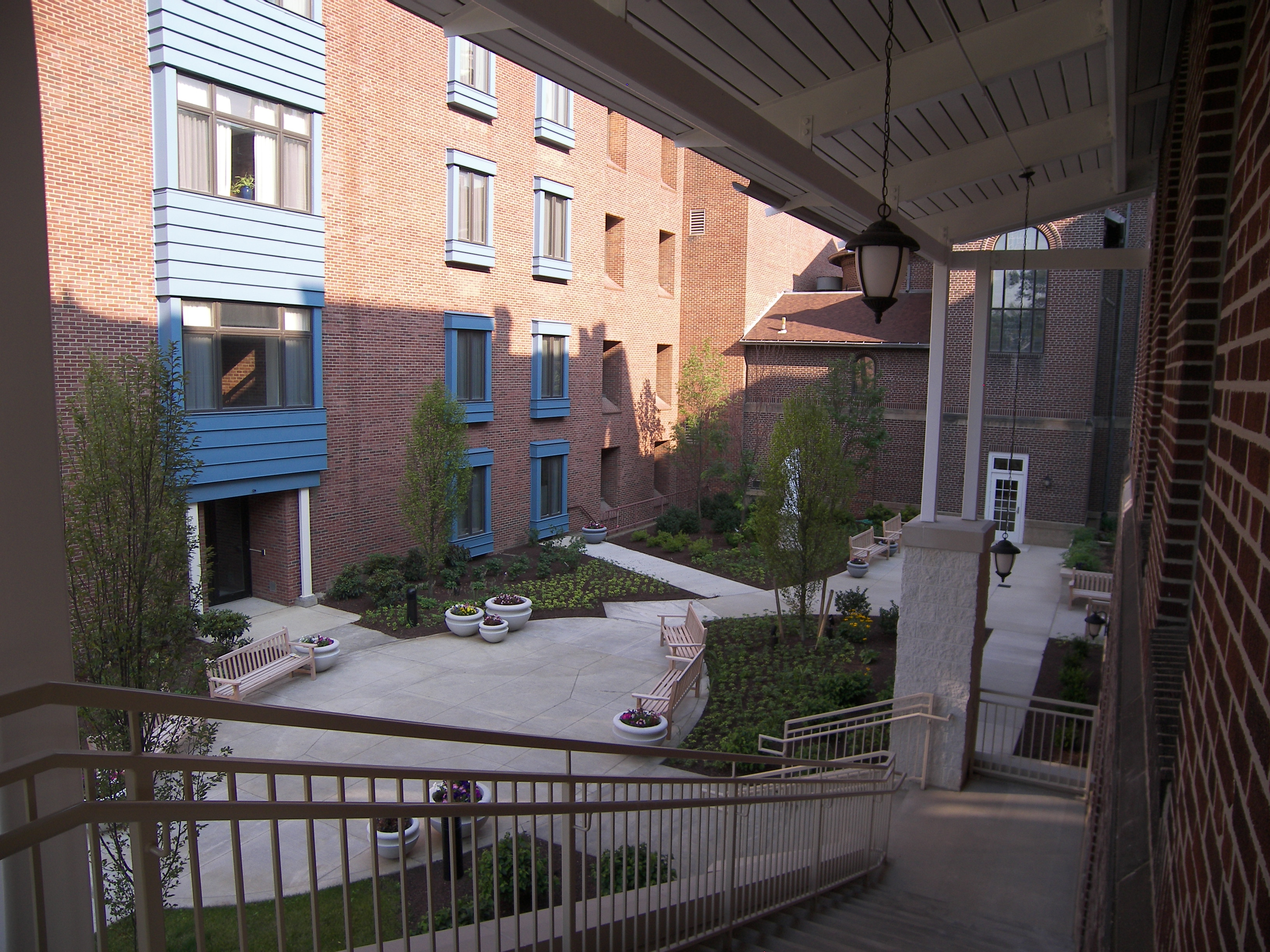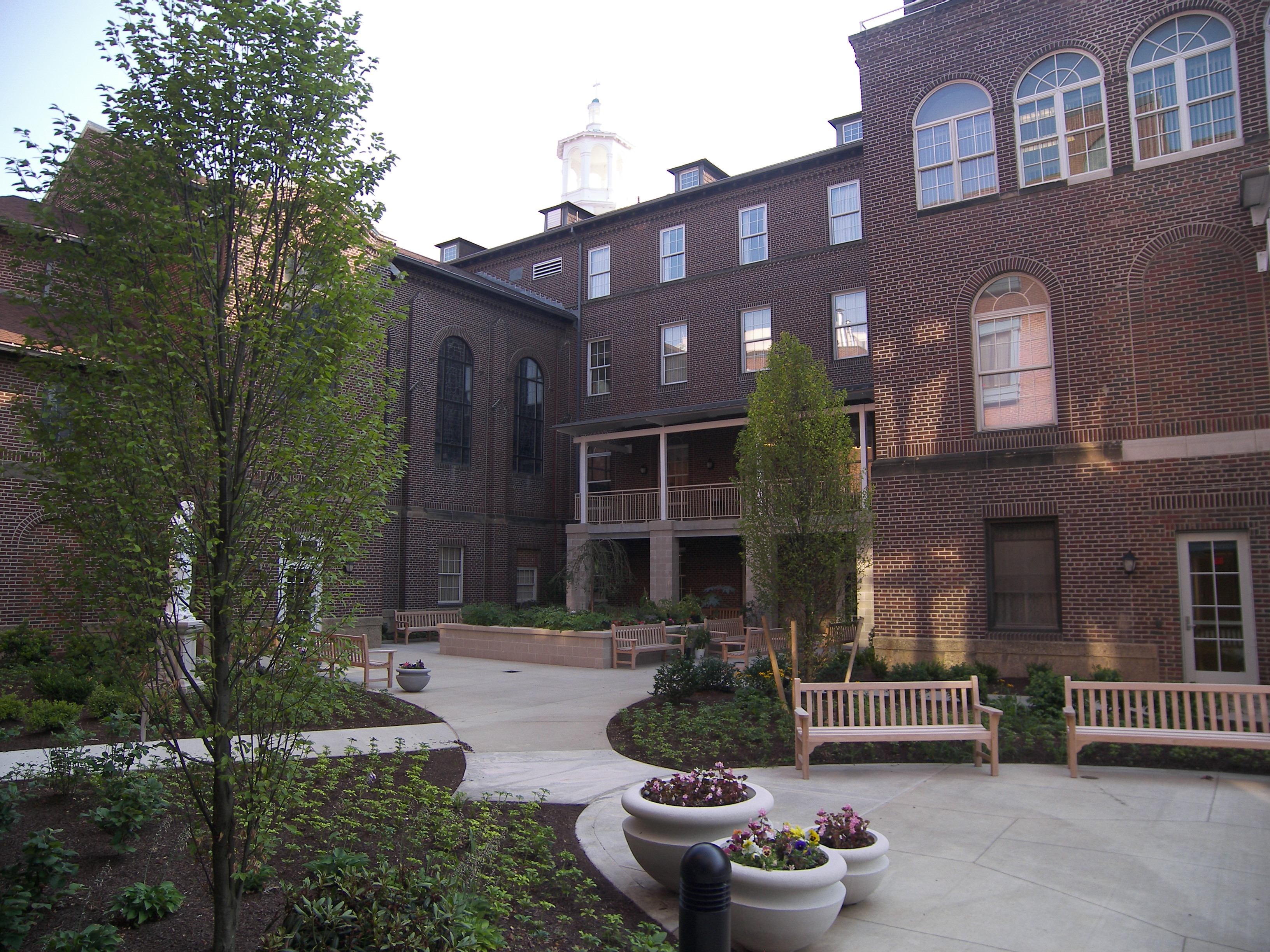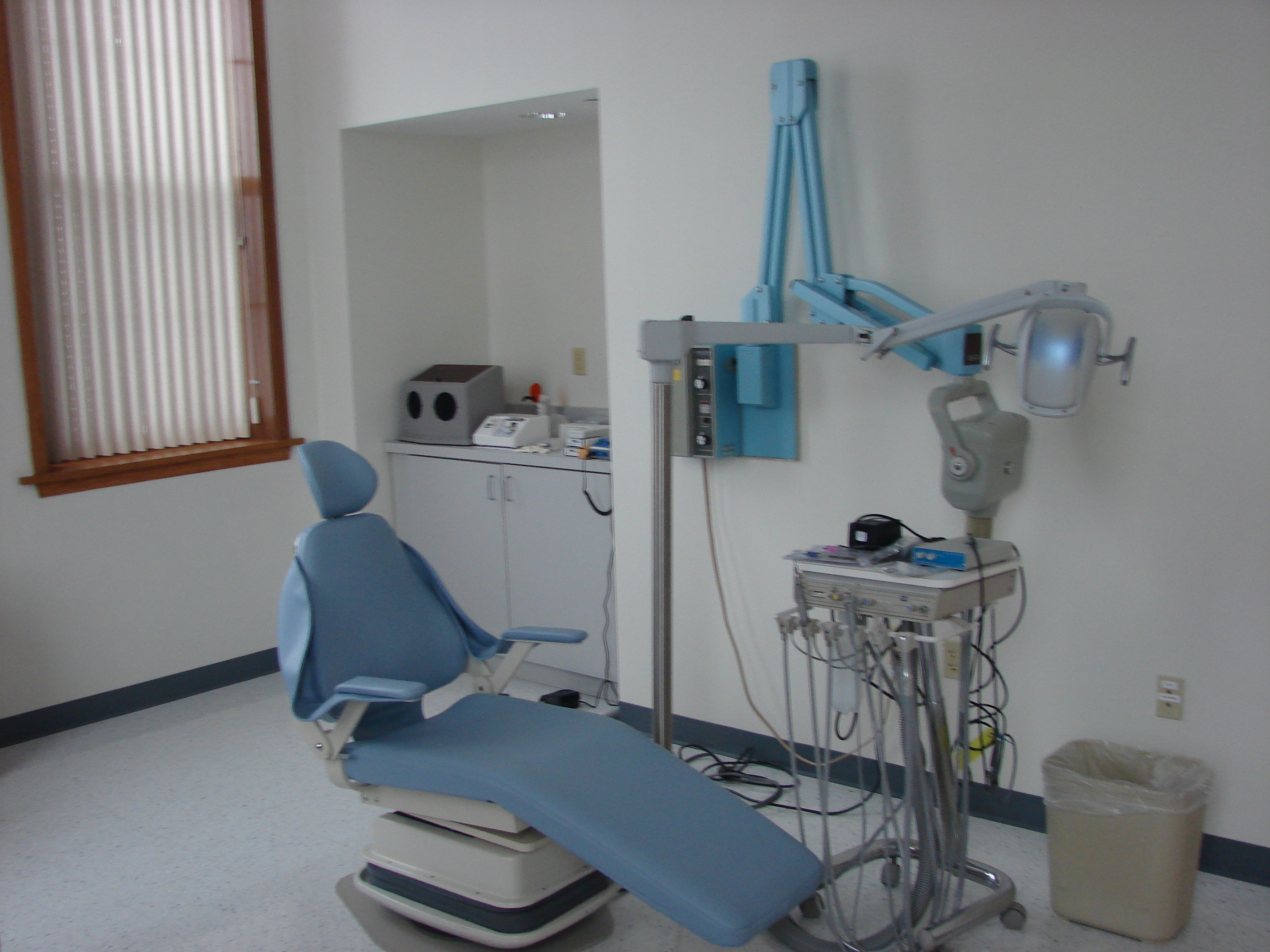Architect:
Perfido Weiskopf Wagstaff + Goettel
Owner:
Little Sisters of the Poor
Categories:
Throughout the project, Sota responded in a timely and helpful manner to the unforeseen issues which arose during the complex renovation process.
— Richard Miller, AIA, LEED AP
Perfido Weiskopf Wagstaff + Goettel
Contract Amount: $6.5m
Size: 64,000 s.f.
Type: Occupied Substantial Renovation
This comprehensive renovation of the 1923 existing four-story masonry & steel frame building provides administration and outpatient medical services as well as nursing care, independent living accommodations, and devotional spaces for the Sisters. Because the campus had to remain occupied during work, close coordination had to be orchestrated with all members of the team, and after construction was completed, the Sisters noted how, despite how comprehensive the scope was, little disruption had occurred to daily operations.
Exterior improvements included porch and terrace additions, site infrastructure, and landscape improvements. State-of-the-art mechanical and electrical systems were installed as well to modernize the existing building, improve overall performance, and lower operating costs. Extensive wood trim and finishes provide for a residential feel, and additionally, the renovation features a neighborhood concept to make residents feel more at home like a general store, post office, greenhouse, gift shop, and many other amenities.






